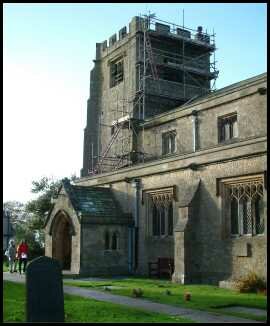|
The church of St Paul, Caton, has a long and interesting history. Of the early period little is known, but in the west wall of the north aisle are the remains of a C12 Norman arch/tympanum that must be from the first stone-built church on this site. It was evidently a doorway, with circular columns and scalloped capitals, and probably a tympanum with a depiction of the Temptation. Still clearly visible are Adam, Eve and the serpent, along with foliage and another animal. The builder who thought to retain and re-use this stonework (was it Paley?) must also have decided to fill it with medieval stone coffin lids. These are decorated with crosses, swords, circles and shears. The whole conception is a real jumble, but interesting nonetheless.
Apart from the coffin lids nothing else appears to survive from the medieval period except the west tower. This is 55 feet high and 12 feet square. The stairs are contained within the structure: there is no stair projection as is found in many North Lancashire towers of this period. However, it does have the usual west door, three-light window and diagonal buttresses. The bell openings are typically small, and here are uncusped with hoodmoulds. They may be later C17. The top of the tower has no pinnacles, only battlements. Originally the tower held three bells dated 1605, 1617 and 1724. These were recast in 1964, the original markings being retained, and five new bells were added.
The tower dates from a rebuilding during the late C15 or early C16. Near the present organ console is a picture of that church. It shows a low-pitched roof sweeping down over nave and aisles, a south porch, square headed windows, and a dormer light towards the west end of the nave. Inside, apparently, was a three-decker pulpit.
Paley's rebuilding of everything east of the tower was consecrated in 1865. It is in the Perpendicular style, and well done, if not inspired. It is quite large with separately roofed aisles and clerestories. The windows throughout are mainly square headed with tracery at the top. The east window is of three lights with a shallow arch. Inside the nave windows are set in shallow arched surrounds. The south elevation of the church is clearly seen, but the north side is masked by groups of conifers. This prospect would benefit from some thinning of the trees.
Old timbers from the medieval church roof are reused in the pulpit and prayer desk. The finely carved reredos dates from 1904. It has a painted copy of Fra Filippo Lippi's "Annunciation". This is the work of Miss M. Greg of Escowbeck House, Caton. An interesting memorial is to Fred Loades, who for many years was a panel member on the BBC radio programme "Gardeners' Question Time". The stained glass of the church is representative of the late C19 and early C20 work of Shrigley & Hunt and Abbot and Co., both Lancaster firms. The north aisle has a well drawn Nativity scene.
|
|

|
|
|
An assemblage of ancient material
The re-used C12 doorway is now in the west wall of the north aisle and filled with medieval coffin lids.
|
East window of north aisle
The window, by Shrigley & Hunt of Lancaster illustrates the empty tomb.
|
|